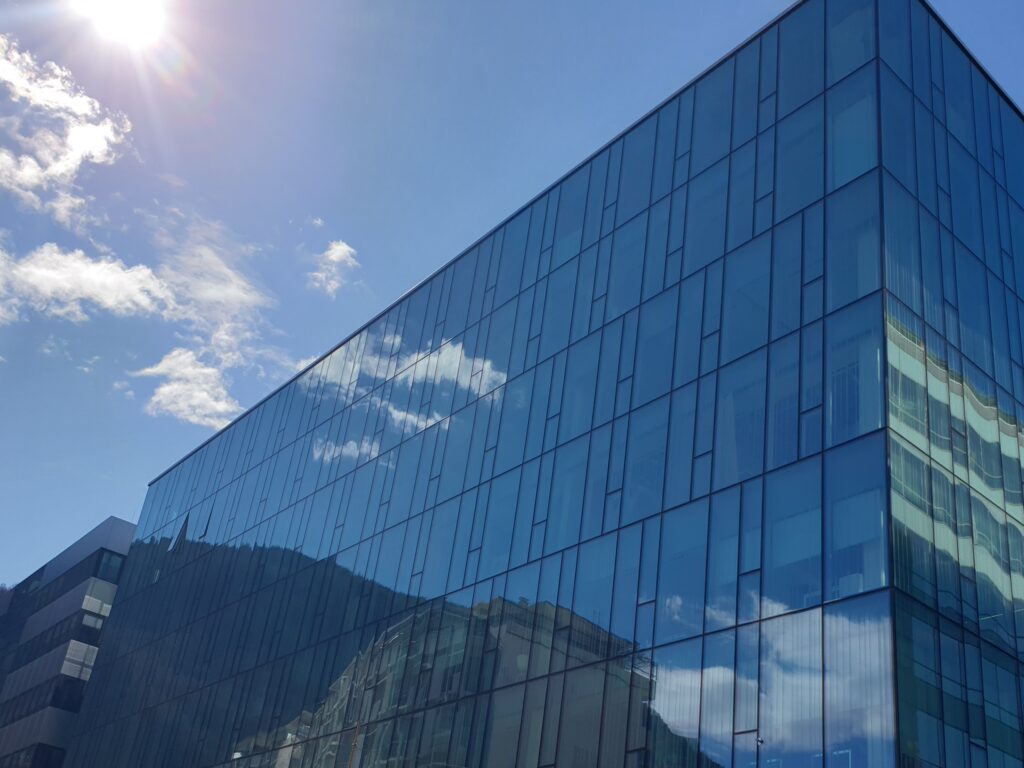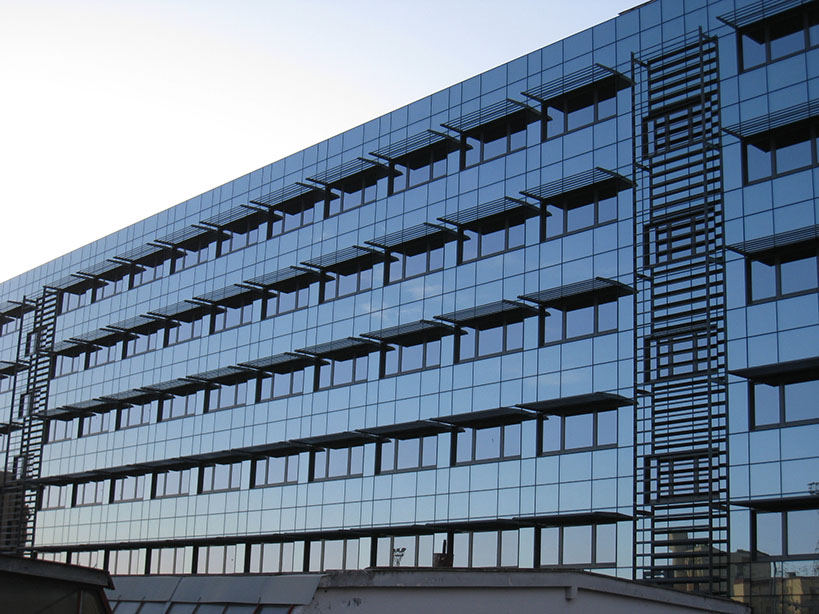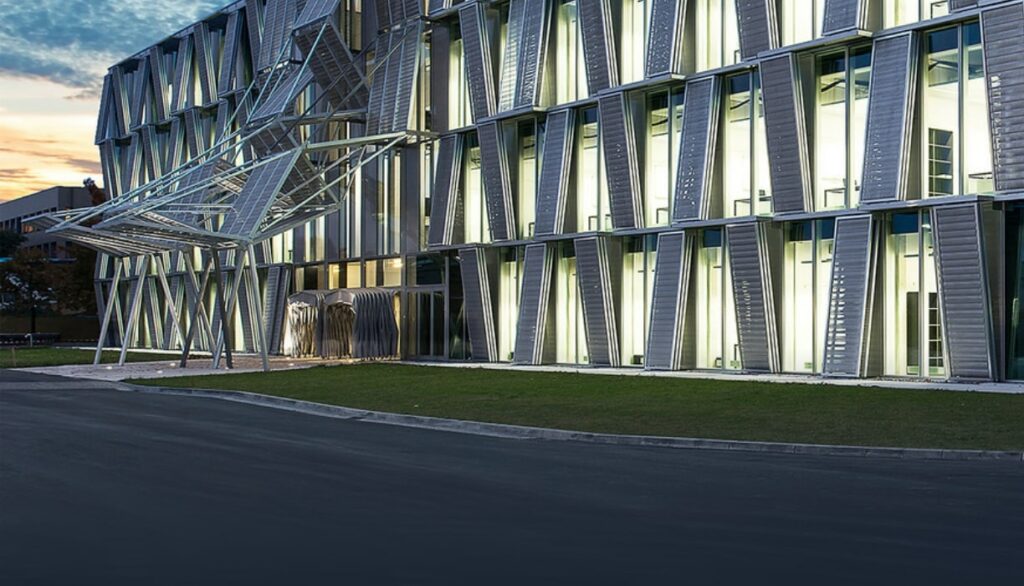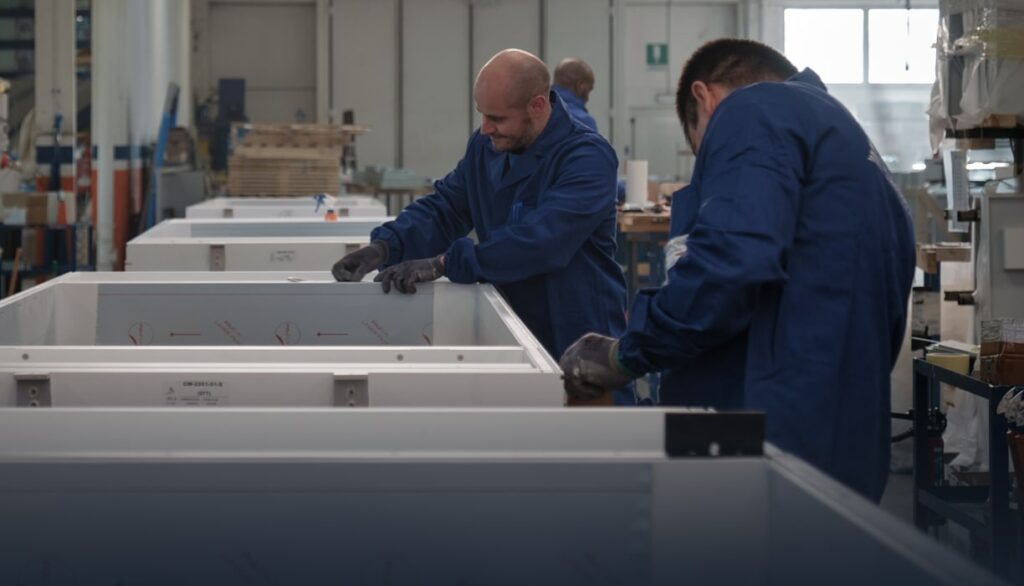Unitised system façades

PREFABRICATED PANEL SYSTEM
Unitised façades are made of prefabricated panels manufactured in a workshop assembly line and then delivered to site, ready to be installed. The units span is usually one floor, enabling fixing to the main structure with various brackets systems. The main frame is made of extruded aluminium profiles which support glazed and opaque panels.

THE MODULAR SOLUTION
- Faster installation process, limited to brackets adjustment, unit positioning and firestop fitting.
- Improved product quality thanks to a controlled manufacturing environment, with less space for mistakes.
- Optimal structural silicone bonding conditions.

